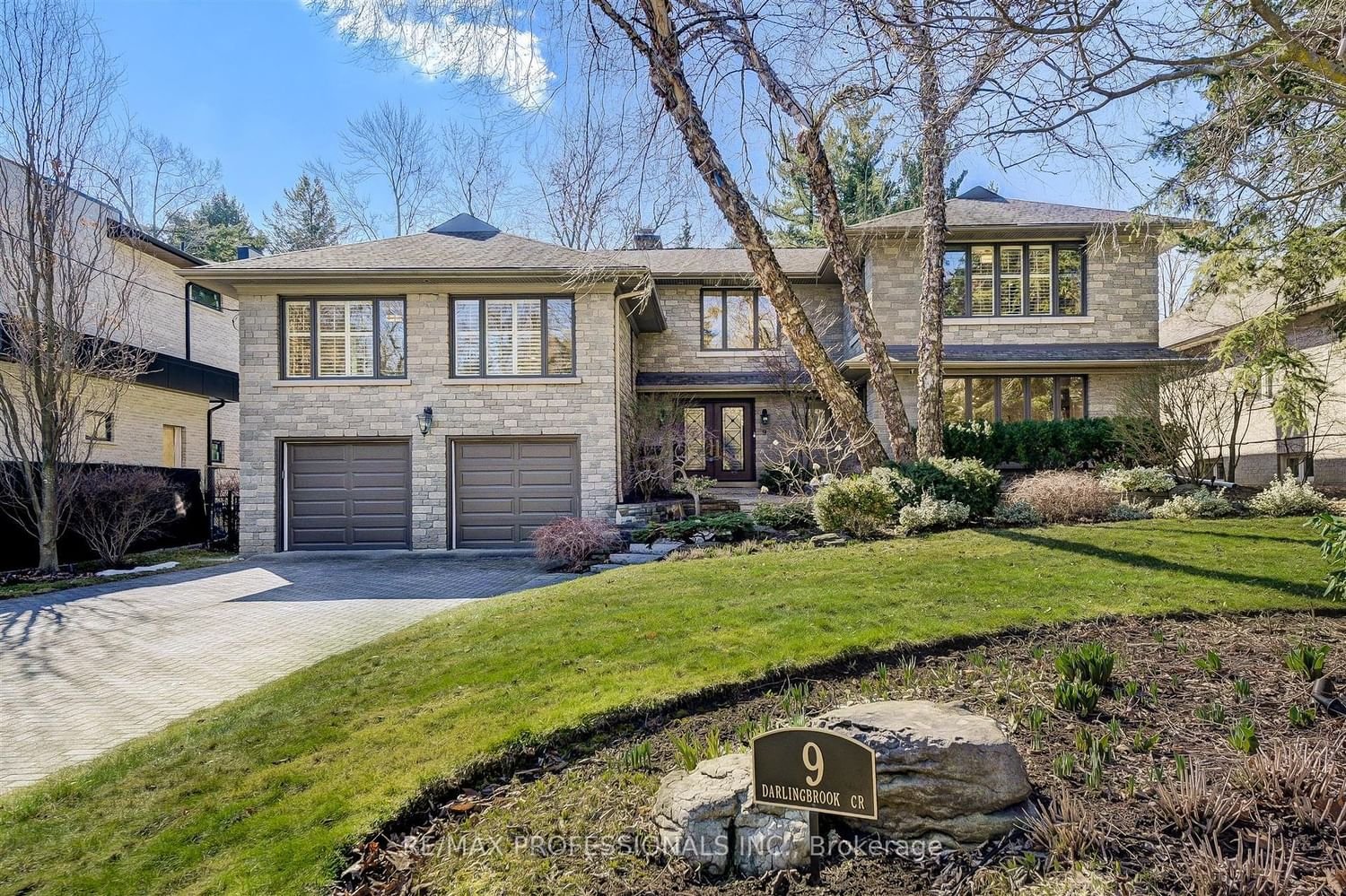$3,998,000
$*,***,***
5-Bed
5-Bath
3000-3500 Sq. ft
Listed on 4/4/24
Listed by RE/MAX PROFESSIONALS INC.
Exclusive Lincoln Wood/Edenbridge area! custom mid century 5 bedroom residence situated on a premium park like property in this enclave of magnificent mansions. Timeless design & tasteful renovations over 4500 sqft of living space. Flooded with natural light, views of s. facing private treed oasis. Outstanding principal rooms, sunroom with w/o. chef inspired kitchen. Luxe primary with fitted dressing room, spa like ensuite & terrace. 4 additional spacious bedrooms. ground level family room with B/ins & F/P. Convenient lau/mud entry with side & garage access. Lower lev games room.
Utility & loads of storage. Heated floors - main level marble & primary ensuite. Located near top public & private schools, 4 private golf courses, TTC, major highways, Pearson airport, shops, parks & nature trails.
W8201642
Detached, Sidesplit 4
3000-3500
11+2
5
5
2
Attached
6
Central Air
Finished
Y
Stone, Stucco/Plaster
Forced Air
Y
$12,739.16 (2023)
170.00x76.70 (Feet) - E 159.77, Rear 75.17 - Attached Survey
